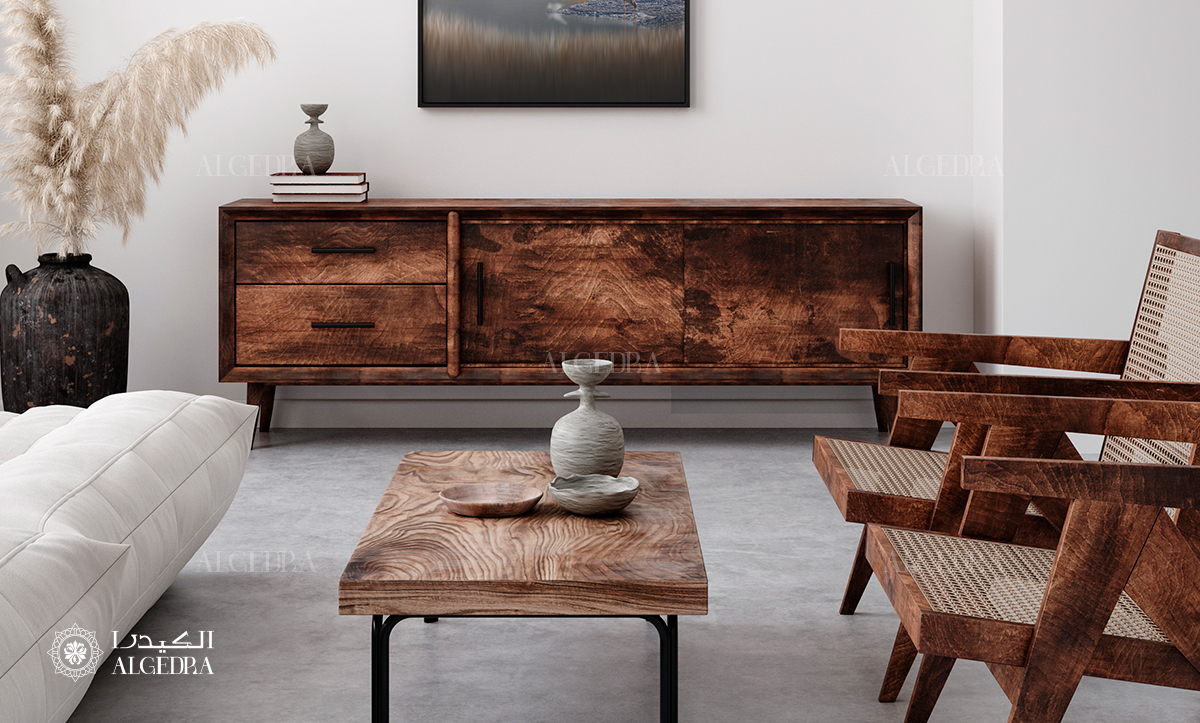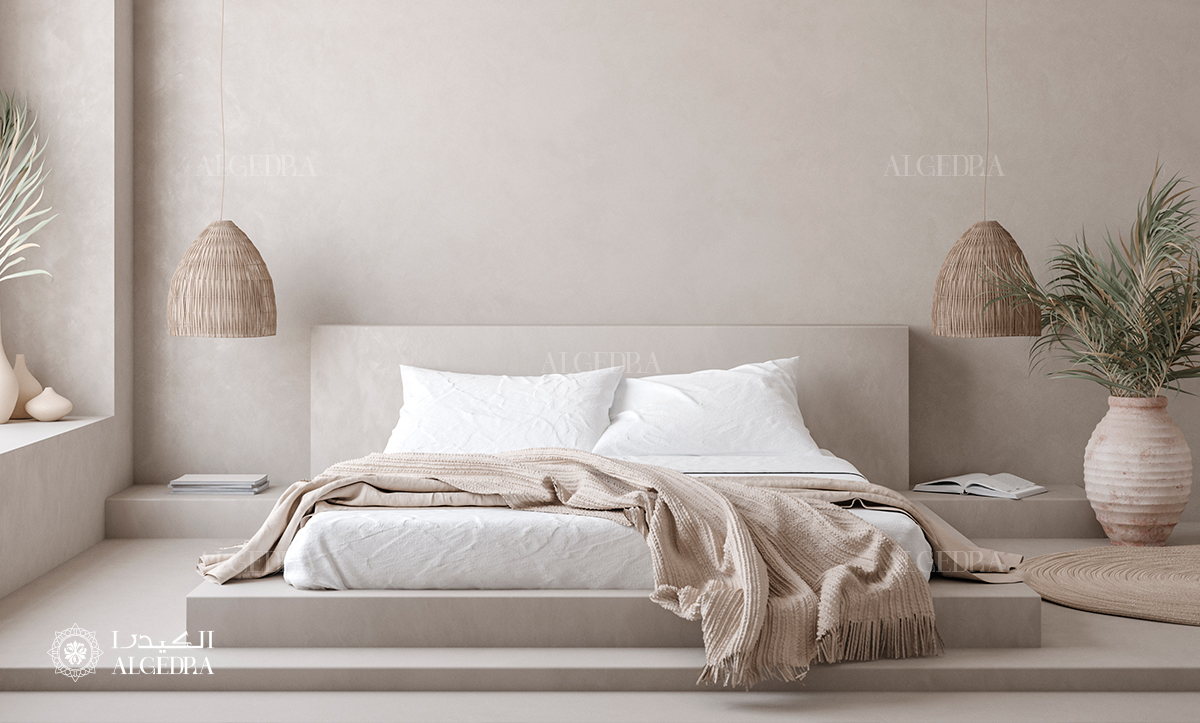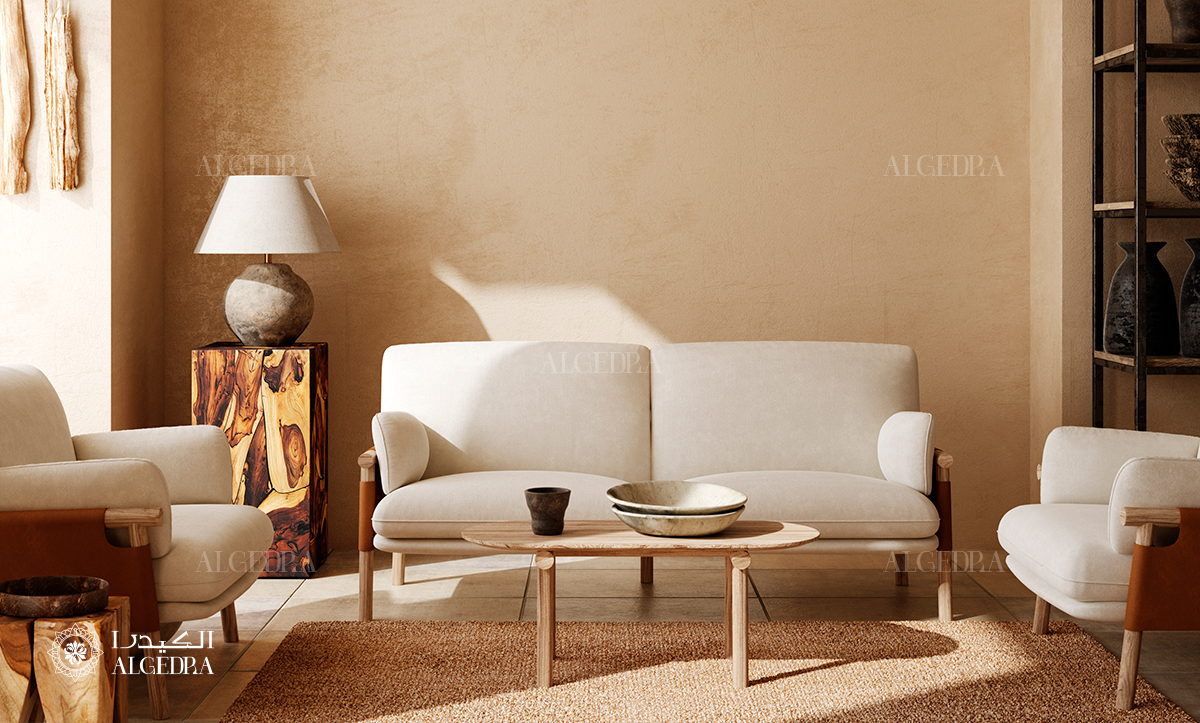Home Page | Blog | The Concept Of Mobile Housing And Its Urban Structures
The Concept Of Mobile Housing And Its Urban Structures
8/23/2021

The romantic notion of a wanderlust, the ability to depart freely from familiar things with a minimum of possessions is a desire that almost everyone has experienced at some point in their lives. The nomadic lifestyle is very attractive because it represents the possibility of rebelling against symbols of stability and survival in favor of exploring the natural environment and being able to adapt to a variety of living conditions with ease. This desire led to the emergence of mobile structures for those who want to move where these structures, whatever their shape, can be transformed into a temporary office, a home, or even an entire community.
The growth of cities and suburbs raised questions about the best way to live and evolved into unconventional approaches to local design, which is almost parallel. Bedouin architecture is an idea that designers have reconsidered time and time again. As advocates of urban living, designers have also been known to combine the efficiency of urban housing with aspects of the itinerant lifestyle. From designing architecture that floats and rethinking how we understand campsites, and exploring new possibilities for architecture on the move, these projects redefine the meaning of home and prove that the spirit of the Bedouin is still very much alive today.

Perhaps one of the first notable examples of mobile architecture in the modern built environment was Aldo Rossi's Teatro del Mundo, which was constructed for the inaugural Venice Biennale in 1980. Although this structure was not designed for the inhabitants, it was erected in shipyards in Fusina and dragged across the Adriatic to Piazza San Marco for public viewing. This floating structure represents the stage as an architectural object, but its temporary nature has been of lasting importance in the development of floating architecture models, which further evolved into hundreds of inhabited homes, offices and schools that can float.
The Canadian side office has developed a new way of understanding what camping means by removing the focus from camping gear and proposing design questions about the campsite itself, the group processes involved, and the overall camping experience. The project, which was presented at the first Chicago Biennial in 2015, explored five possibilities for how "camps relate to each other, how camping rituals inform and give knowledge about spatial arrangement, and how a camp site interacts with its context". The act of camping raises questions about existence and how humans can provide stability in an ever-changing environment as they move from one place to another. A feature of the camp, designs were printed on a series of brochures explaining who might use a particular site, gear required, landscaping, seasonal weather, and how to prepare the site for housing. The camping process is very attractive because it provides an escape from permanence and revitalizes the primary interest in returning to the primitive hut.

Architecture on the move or "mobile architecture" as it was called it, is another typology that grew out of a desire to venture off the grid into the great unknown. These habitable structures can either be pushed or pulled from one place to another. Some of the more notable examples include the increasingly popular "tiny homes" that fit into the program of an ordinary home in a compact area. Many homes are less than 40 square meters, and offer only minimal storage, meaning that residents can only bring a fraction of their personal belongings. These tiny houses enhance social interaction between people and create a sense of isolation with their surroundings.

When our lives are not concentrated in one place, Nomadic architecture has the power to suggest a new way of living, changing the way we eat, sleep, work and live our daily lives on the go. The potential of these structures shows how architects design creative solutions to escape our modern reality in search of a more exploratory and environmentally immersive way of life.
Contact us for more!
FREE
CONSUL
TATION
FREE CONSULTATION
TELL US ABOUT YOUR PROJECT
WE WOULD LOVE TO HEAR FROM YOU
Feel free to reach us via this contact form and one of our Design Consultants will get back to you at earliest.
OUR BRANCHES
UAE - DUBAI
+971 52 8111106 | hello@algedra.ae
TURKEY - ISTANBUL
+90 533 701 89 71 | info@algedra.com.tr
Leading Interior Design and Decor Company in Dubai and Abu Dhabi.
Algedra is a reputable, internationally recognized, and one of the most successful interior design companies in Dubai, and Abu Dhabi, which specializes in delivering interior design, architectural, and creative space planning projects throughout GCC, MENA, North Africa, Turkey and Russia.
Algedra is a one-stop solution for all your residential interior design and fit-out needs. We have successfully completed numerous villa interior and exterior design projects, where we integrated quality and originality to deliver interior masterpieces.
ALGEDRA, Interior Design Company in Dubai, is specialized in providing elegant and stunning interior design services for both residential and commercial projects. We turn our clients' dreams into reality, trans- lating their tastes and needs into beautiful and functional spaces.
Since the day we were founded, we have designed and built many branded residences, resorts, hotels, multi-purpose social spaces, and palace designs with different functions and concepts by following the ever-changing design trends over the world.
A key element of our work is a fusion of different cultures and designs, combining Greek, Italian, Eastern and Western influences with British innovation.
As a team of highly qualified interior designers and engineers, Algedra offers complete architectural services from mall design to corporate office design as well as the exterior design of any project based on customers' needs.
Our customers include leading names, we have completed diverse projects in hospitality, landscape, commercial, and residential designs. These projects contain cafes, restaurants, gym, villas, family sitting rooms, bedrooms, kitchens; all showcasing our company's exquisite details and high-end designs.
Residential Interior Design in Dubai
Algedra's interior designers and architects have an important mission: building villas, houses, apartments, condos, and anywhere else where you reside that will fulfill your needs while being structurally safe and sound.
Architectural Designs
There are so many details that go into designing an architectural design project. Every step of the project has been carefully considered for safety and daily comfort by Algedra's experts.
Commercial Design
Conceptualizing spaces for business, to elevate style, and to increase functionality to help enhance the bottom line of a company is vital, as well as employee comfort and interior design too. Our commercial interior designers translate client's concept in ways that are efficient, attractive and provide professional workspaces.
Fit-out Projects
Algedra Interiors delivering high-quality tailored fit-out projects that transform your villas, palaces and commercial spaces.
We're a passionate team of interior designers, architects and engineers. Every day we help clients to solve interior design problems and create engaging spaces!
Wherever you are in Kuwait, Saudi Arabia, Azerbaijan, Qatar, Morocco, Algeria, Tunisia, Libya, Egypt; don't hesitate, contact us to find out more about why we are one of the best interior design companies in Dubai and Abu Dhabi!