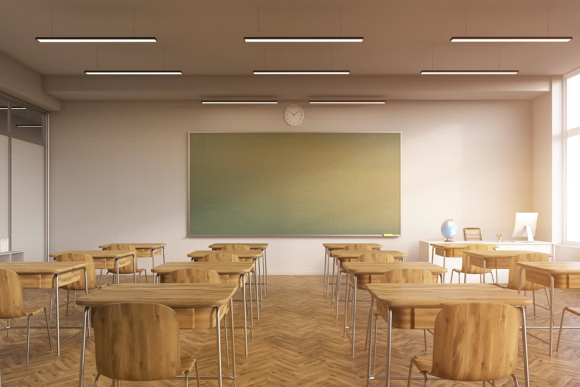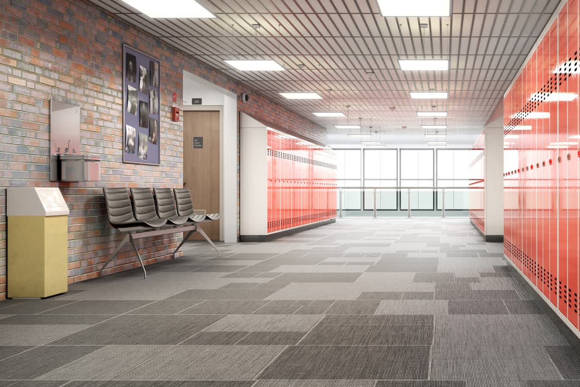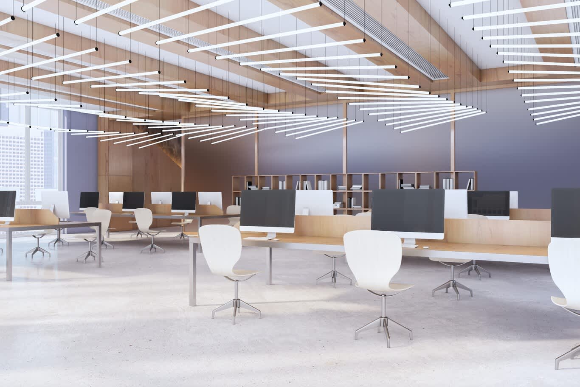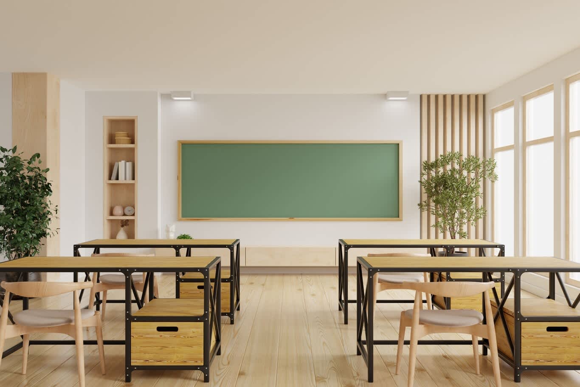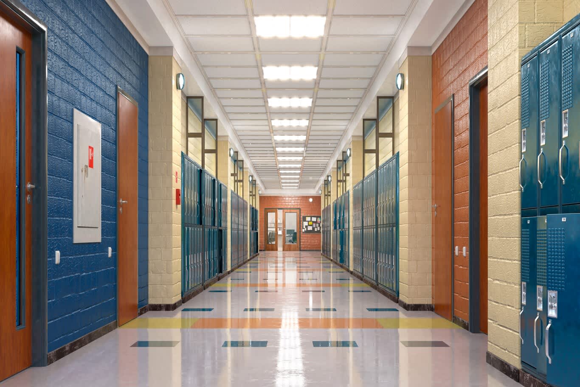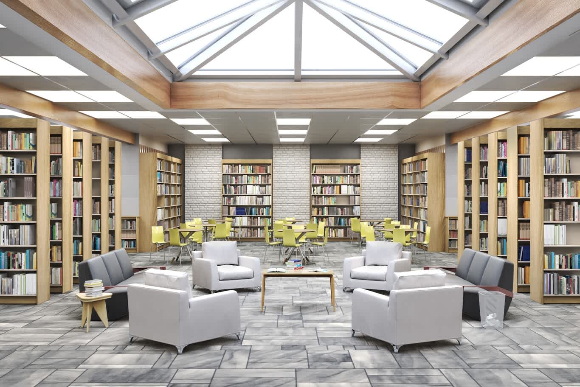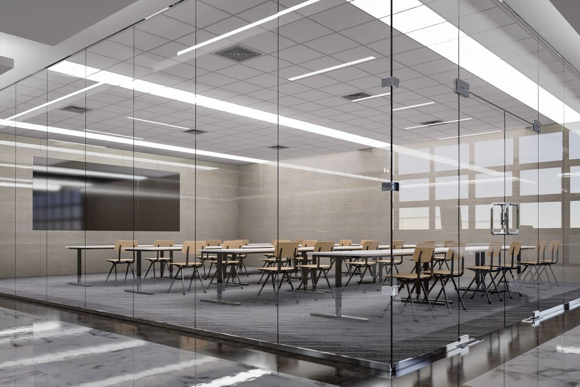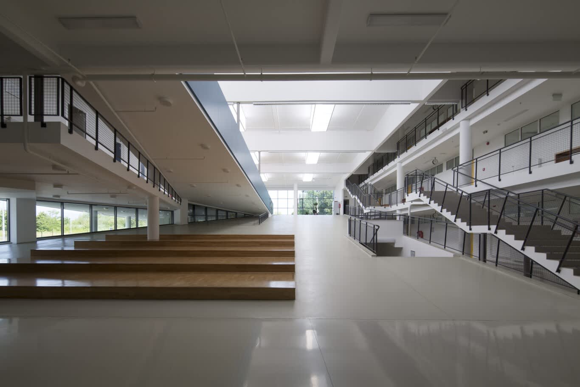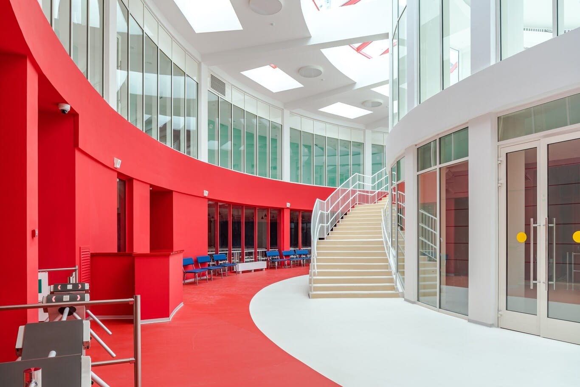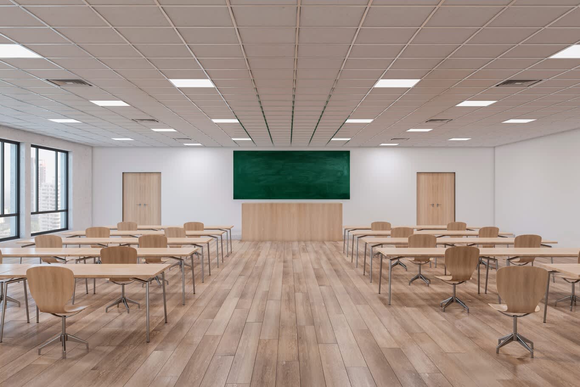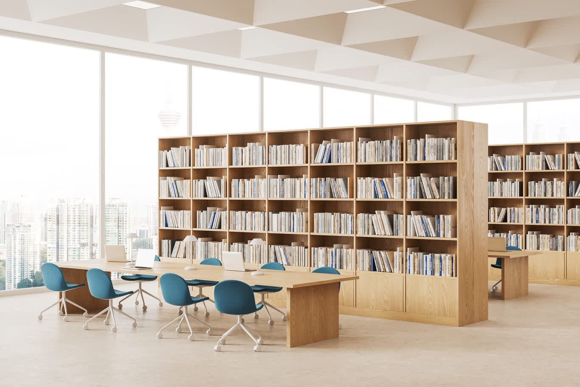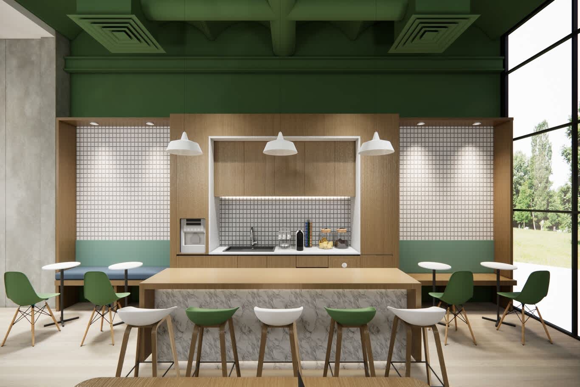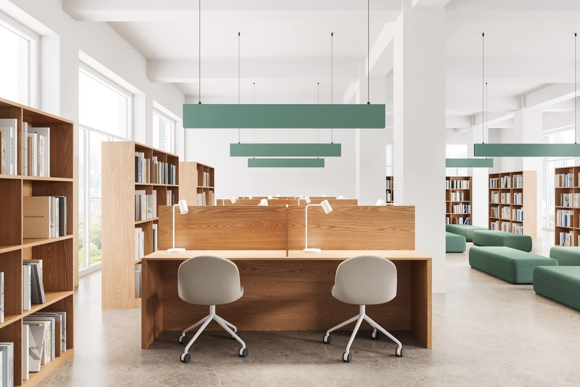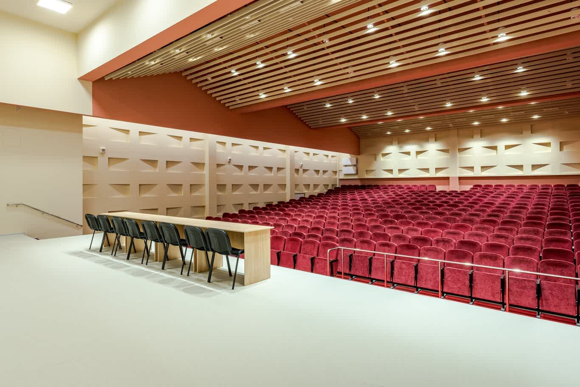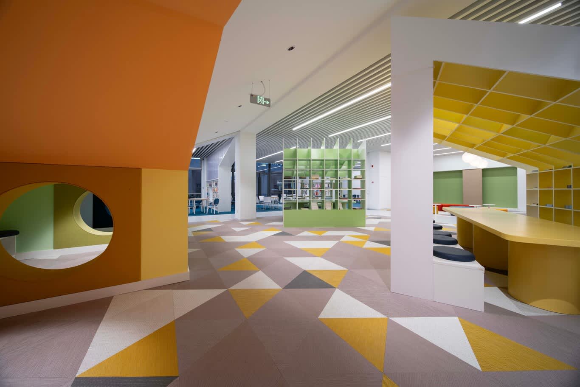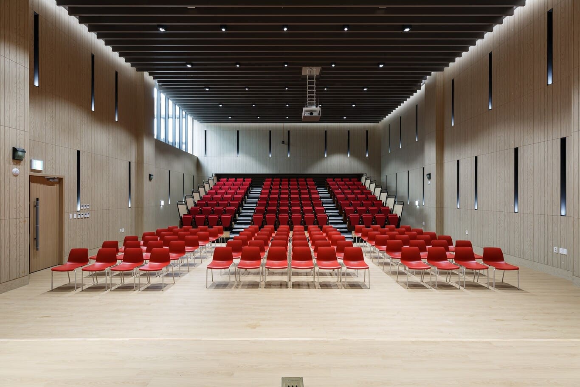Home Page | Blog | Interior Design Principles for Educational Buildings
Interior Design Principles for Educational Buildings
11/7/2025
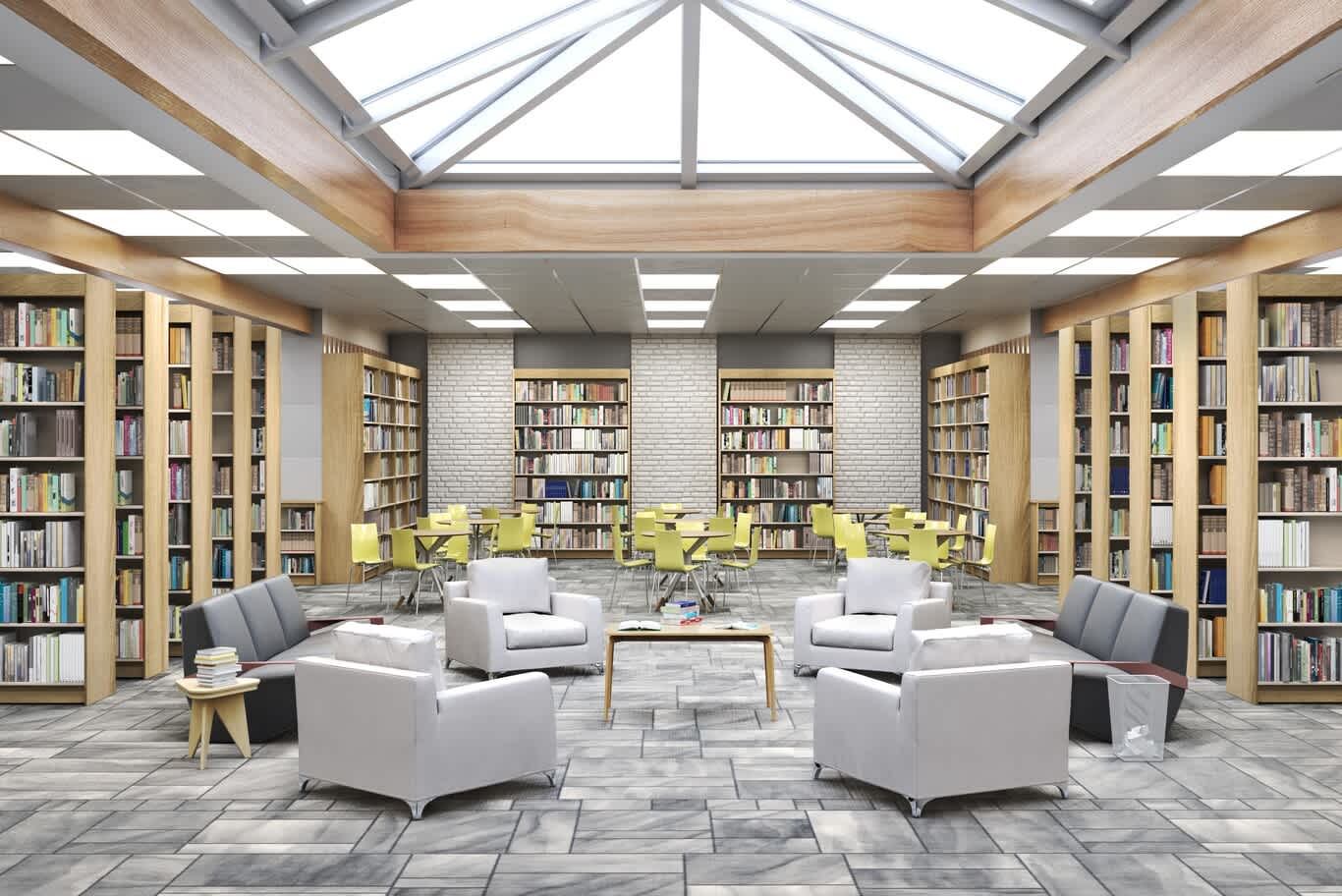
Stepping into an educational building, you sense whether the space supports learning or obstructs it. The right design helps students engage, teachers deliver, and the curriculum lives. Poor design drains attention, adds fatigue, and wastes opportunity. Good educational interior design means setting the scene for both everyday lessons and long-term student outcomes.
From medieval madrasas to modern university campuses, spatial design has reflected pedagogy, culture, climate and technology. For example, early Islamic schools connected indoor halls with shaded courtyards; post-war schools turned toward mass-production typologies; recent campuses in global cities emphasise flexibility, green roofs and maker spaces. Understanding that history helps shape effective learning spaces for today.
In this article we cover the major design principles, trace a brief history of school interiors, then detail how these principles apply across middle school, high school and university settings—with key practice pointers you can embed in your facility planning.
1- A Brief History of School Interior Design
Educational buildings have evolved in form and purpose over centuries. In ancient times scholars studied under open sky or in simple halls. In the 19th-century industrial era, school design often meant long rows of desks in rigid rooms, reflecting a teacher-led model. Post-World-II reconstruction brought standardised classroom blocks, often boxy and modular.
By the late 20th century design began to respond to changing pedagogy: more group work, technology integration and learner-centred models. Research in the 1990s (such as the “Thirty-Three Educational Design Principles” developed in the U.S.) highlighted that learning environments should be “learner-centred, developmentally and age-appropriate, safe, comfortable, accessible and flexible.”
Into the 21st century, educational interior design emphasises health, sustainability, adaptability and global standards. Schools now run across multiple climates and cultures—whether in Scandinavia, Southeast Asia or the Middle East—and each context influences material choices, daylighting, ventilation and layout.
2- Core Principles of Interior Design for Educational Buildings
These are foundational for any level of education, any region.
1. Sound and acoustics
Clear speech, low background noise and controlled reverberation matter. If students can’t hear, they can’t learn. Research shows classrooms benefit when acoustic targets are set and met.
2. Daylight, lighting and climate comfort
Daylight supports mood and focus; glare or poor artificial lighting harm attention. Additionally, thermal comfort and air quality affect cognitive performance. One study links elevated CO₂ or heat stress to reduced decision-making.
3. Flexible, varied space for different learning modes
Today’s education includes individual tasks, small-group collaboration, whole-class instruction and social interaction. Interiors must align with these modes, not force a single layout.
4. Inclusion and accessibility
Design must serve all the students—mobility, hearing, neurodiversity. The concept of universal design in instructional and built environments applies.
5. Sustainability, maintenance and long-term performance
Energy, maintenance, resilience: buildings must work well for decades. Using good materials and design today avoids high costs later.
6. Pedagogy, history and culture reflected in design
Design should reflect how students learn, the institution’s mission, and local climate/culture. One of the key points in school design is that good school design supports pedagogical change among other things.
3- Middle School Interiors
For students roughly aged 11-14, school design must balance structure and flexibility, encourage growing independence, support socialising and concentration.
Design pointers
● Classrooms: acoustic absorption to maintain clarity, flexible layout (tables on casters, writable walls), good daylight with shading.
● Social learning corners: quiet zones plus group zones with visual separation from circulation.
● Movement: corridors wide enough for movement and display, clear signage, supervision lines.
● Furniture: adjustable heights, mobile pieces to support project-based tasks and teacher-led instruction.
● Inclusion: access routes, seating variety, spaces for retreat or sensory regulation.
● Example from film/series: In Freedom Writers you see irregular seating, walls of student work—spaces that invite voice and collaboration instead of rigid rows.
4- High School Interiors
Students aged roughly 15-18 need more specialist rooms, study areas, informal zones and independent learning capacity.
Design pointers
● Specialist labs: for science, tech or arts – benches, services, safety, layout for group builds.
● Library/media hub: blend silent study, group work, digital access; locations near informal social zones but acoustically separated.
● Large classrooms: acoustically treated, lighting controlled for long sessions, AV integrated.
● Social and informal spaces: student lounges, café style seating, adjacent to learning zones but separate in sound and function.
● Flexibility: rooms easily adapt to exam layout, project layout, presentations.
● Historical nod: Many older high-schools built in the early 20th century had fixed rows and teacher desks front-and-centre; modern design breaks that mould to reflect group tasks and student choice.
5- University / Higher Education Interiors
At this level the scale, complexity and expectation rise. Students and faculty expect a variety of spaces: research, studios, lectures, informal interaction, global identity.
Design pointers
● Lecture halls: excellent sightlines, controlled acoustics, distributed AV, daylight where possible.
● Studios/workshops: for design, engineering, architecture – high ceilings, flexible benching, daylight zones and mechanical extraction if needed.
● Research labs: control of environment, support for specialist services, layout that allows team work and individual experiment.
● Student common areas: social hubs, outdoor-indoor transitions, branding of institutions; aesthetics matter as part of reputation.
● Campus masterplan: way-finding is critical in large campuses; zones for quiet study, collaboration, recreation.
● Sustainability: many campuses are now green, net-zero or low-carbon; energy load matters especially in climates with extremes.
● Example: A university building shown in the documentary The Ivory Tower criticises poor higher-ed infrastructure; contrast that with modern campuses that position interiors as part of recruitment and retention of students.
6- Integrating Historical and Global Insights
While design principles remain similar globally, context matters: climate (cold, hot, humid, arid), culture (teaching tradition, gender norms, community uses), technology infrastructure, budget constraints. For example, input from the Middle East, Asia, Europe, North America shows school buildings using courtyards in hot climates, or daylight strategies in cold ones, but always driven by the same interior design principles above.
Understanding how past generations built schools helps: simple rooms, fixed benches and limited daylight were once the norm; now we aim for flexible, daylight-rich, acoustically safe, climate-responsive spaces.
Movies/Series can illustrate design value: The Great Debaters shows a classroom where students face each other, walls filled with student quotes – design supports identity, collaboration and voice. Likewise, the British series Educating Essexshows corridors as teaching spaces, informal zones as behaviour change zones. These are external examples but underline how the environment affects learning.
To design educational buildings that truly work, it helps to understand how school architecture has evolved across regions and eras. Here are illustrated examples of how the interior design of learning spaces has responded to culture, climate, pedagogy and the built environment — with reference to the UAE, Europe and other locations.
UAE and the Gulf region
The United Arab Emirates began formal, modern schooling only in the mid-20th century. For example, one of Abu Dhabi’s first formal schools opened in 1959 in a converted warehouse without air-conditioning or full teaching materials. Earlier still, in Dubai the Al Ahmadiya School—founded in 1912—represents a transitional phase from informal religious learning to more structured schooling.
Over the next decades, as the region’s population, climate expectations and education aspirations grew, so did the campus typologies. Schools began to incorporate shaded courtyards, deep roof overhangs, mechanical cooling and flexible layout to support modern pedagogy. In the UAE’s cities like Dubai and Abu Dhabi, design responded to both desert climate (severe heat, sand, sun) and rapid expansion of student numbers.
An example in design terms: the Al Fanar School/EMKAAN project blends ancient forms (apse-shapes) with modern daylighting and connectivity between indoor/outdoor spaces, illustrating how regional heritage and contemporary learning converge.
Take-away for design: adapt common principles to local climate, cultural norms (e.g., courtyard-based social zones) and growth pressures.
Europe
Much of the foundational work in school architecture emerged in Europe. In France, the late 19th century under the influence of Jules Ferry (from 1892) saw development of school-building standards that integrated health, light, ventilation and daylight – part of the hygienist movement.
In Germany, the post-war period (for example in Hamburg) employed the “Kreuzbau” serial school type (1957–63) to address urgent rebuilding. These buildings emphasised simple layouts, direct access, standardised parts and rapid construction. These typologies show how social need (streams of students, reconstruction), pedagogy (movement between rooms, group work) and construction economy shaped interior design.
Elsewhere in Europe, the move from rigid rows to flexible, daylight-rich interiors began in the early 20th-century, as in the UK and Scandinavian countries. A review of school buildings through the decades notes how ventilation, light and acoustic comfort became major drivers of design.
From this, the lesson is that interior design for educational buildings must evolve as pedagogy, social needs and technology evolve — not remain static.
Other regions and global trends
While the Middle East and Europe provide strong contrast, similar themes appear globally: in tropical, cold or temperate climates, schools respond to daylight, airflow, layout and social zones differently. For example, in cold climates designers must bring daylight deep into the plan while controlling heat-loss; in hot/humid climates they slab shady outdoor-indoor zones. These responses reinforce the importance of matching design to local context.
Global research on school building history shows that for more than a century school interiors have responded to ventilation, lighting, heating, acoustics and pedagogical change.
Summary
Looking across eras and geographies we see patterns:
● Early schooling often had minimal services, rigid layout, limited daylight or comfort (as in early UAE’s first formal classrooms).
● Industrial-era education brought standardisation and mass-schooling, often neglecting comfort or flexibility (e.g., mid-20th-century Europe).
● Contemporary design emphasises daylight, acoustics, flexible layout and comfort while also responding to culture and climate (seen in the UAE and modern European schools).
When designing interiors for educational buildings today, draw from these insights: respect the locale’s climate and culture, anticipate pedagogical change, and treat each building phase as part of a longer trajectory rather than a fixed typology.
7- Common Mistakes to Avoid
● Treating acoustics or lighting as afterthoughts, not design drivers.
● Fixing furniture in place so rooms cannot adapt to different teaching modes.
● Ignoring maintenance and durability – finishes that degrade quickly.
● Designing for today only, not allowing for curriculum or technology change.
● Over-decorating to the point of visual distraction rather than clarity.
● Neglecting inclusive design – failing to provide access, sensory control, seating variety.
● Designing without context – using generic templates without adapting to climate, culture or pedagogy.
Contact Us
If you are planning a campus, (re)designing classrooms or updating your learning spaces, get a design briefing package that sets performance targets (acoustics, daylight, IAQ), maps furniture and layout options, integrates sustainability and future flexibility.
Contact us for a detailed package for your project.
FAQs
How early in the project should acoustics and daylight targets be set?
Very early – at concept stage. Without early targets, architects and designers may apply generic layouts that fail to meet clarity or comfort requirements.
Can classrooms still have fixed rows of desks in modern learning spaces?
While fixed rows still exist, design research shows flexible furniture improves engagement and supports multiple modes of teaching and learning.
Does flexible space mean added cost?
Not necessarily. Flexible layout, mobile furniture or wider corridors may cost more in initial budget but reduce future conversion cost, improve longevity and reduce rebuilds.
How much does daylight impact student performance?
There is strong evidence linking better daylight to improved mood, attention and academic outcomes. But it must be controlled (glare, overheating) and combined with good artificial lighting.
What is one of the most overlooked aspects of educational interiors?
Often maintenance, durability and adaptability are overlooked. Without durable finishes or future-proof layouts, spaces degrade or become obsolete quickly even if they looked good initially.
Why should I work with a specialised design and architecture company for educational buildings?
Educational spaces differ from commercial or residential projects. A firm experienced in school interior design understands acoustics, daylight control, durability, safety, and inclusivity. They can translate curriculum and pedagogy into built form and help ensure your school meets international performance standards.
How early should an architecture company be involved in a school project?
From the very beginning. Involving architects at the feasibility or concept stage ensures site selection, orientation, daylighting, and mechanical systems are integrated with your educational vision. Late engagement often leads to functional compromises and costlier changes.
How does a professional design company manage sustainability in hot or high-energy-demand regions?
They conduct environmental simulations—solar studies, thermal modelling, and airflow analysis—to reduce cooling loads and improve daylighting. For example, design teams in desert climates like the UAE focus on shading geometry, natural ventilation strategies, and energy-efficient materials that suit both local conditions and international standards.
Can the same architecture company handle both interior and exterior design for a campus?
Yes. Comprehensive firms coordinate master planning, architecture, and interior design to create continuity from façade to furniture. This integrated method avoids design clashes between external structure and internal fit-out.
What differentiates a strong educational design company from a general architectural firm?
Beyond aesthetics, they focus on performance metrics: speech intelligibility, indoor air quality, daylight factor, energy use, and student wellbeing. Their expertise lies in merging these technical factors with spatial experience—creating buildings that actively support learning outcomes.
How long does it take to complete an educational design project from concept to construction?
Timeframes vary with scale. A single-building renovation might take six to nine months from concept to completion; a full campus can take two to three years including planning, approvals, and phased construction. A design company experienced in educational buildings can accelerate this process through well-documented standards and tested templates.
Do architecture companies adapt school interiors to local culture and regulations?
Absolutely. In the UAE, for example, designers comply with Abu Dhabi Quality and Conformity Council and Dubai Municipality standards, while ensuring interiors respect cultural expectations such as privacy, modesty and gender-specific zones. In Europe or Asia, compliance may involve different building codes, but the goal is always the same: safe, adaptable, inspiring spaces.
FREE
CONSUL
TATION
FREE CONSULTATION
TELL US ABOUT YOUR PROJECT
WE WOULD LOVE TO HEAR FROM YOU
Feel free to reach us via this contact form and one of our Design Consultants will get back to you at earliest.
OUR BRANCHES
UAE - DUBAI
+971 52 8111106 | hello@algedra.ae
TURKEY - ISTANBUL
+90 533 701 89 71 | info@algedra.com.tr
Leading Interior Design and Decor Company in Dubai and Abu Dhabi.
Algedra is a reputable, internationally recognized, and one of the most successful interior design companies in Dubai, and Abu Dhabi, which specializes in delivering interior design, architectural, and creative space planning projects throughout GCC, MENA, North Africa, Turkey and Russia.
Algedra is a one-stop solution for all your residential interior design and fit-out needs. We have successfully completed numerous villa interior and exterior design projects, where we integrated quality and originality to deliver interior masterpieces.
ALGEDRA, Interior Design Company in Dubai, is specialized in providing elegant and stunning interior design services for both residential and commercial projects. We turn our clients' dreams into reality, trans- lating their tastes and needs into beautiful and functional spaces.
Since the day we were founded, we have designed and built many branded residences, resorts, hotels, multi-purpose social spaces, and palace designs with different functions and concepts by following the ever-changing design trends over the world.
A key element of our work is a fusion of different cultures and designs, combining Greek, Italian, Eastern and Western influences with British innovation.
As a team of highly qualified interior designers and engineers, Algedra offers complete architectural services from mall design to corporate office design as well as the exterior design of any project based on customers' needs.
Our customers include leading names, we have completed diverse projects in hospitality, landscape, commercial, and residential designs. These projects contain cafes, restaurants, gym, villas, family sitting rooms, bedrooms, kitchens; all showcasing our company's exquisite details and high-end designs.
Residential Interior Design in Dubai
Algedra's interior designers and architects have an important mission: building villas, houses, apartments, condos, and anywhere else where you reside that will fulfill your needs while being structurally safe and sound.
Architectural Designs
There are so many details that go into designing an architectural design project. Every step of the project has been carefully considered for safety and daily comfort by Algedra's experts.
Commercial Design
Conceptualizing spaces for business, to elevate style, and to increase functionality to help enhance the bottom line of a company is vital, as well as employee comfort and interior design too. Our commercial interior designers translate client's concept in ways that are efficient, attractive and provide professional workspaces.
Fit-out Projects
Algedra Interiors delivering high-quality tailored fit-out projects that transform your villas, palaces and commercial spaces.
We're a passionate team of interior designers, architects and engineers. Every day we help clients to solve interior design problems and create engaging spaces!
Wherever you are in Kuwait, Saudi Arabia, Azerbaijan, Qatar, Morocco, Algeria, Tunisia, Libya, Egypt; don't hesitate, contact us to find out more about why we are one of the best interior design companies in Dubai and Abu Dhabi!
